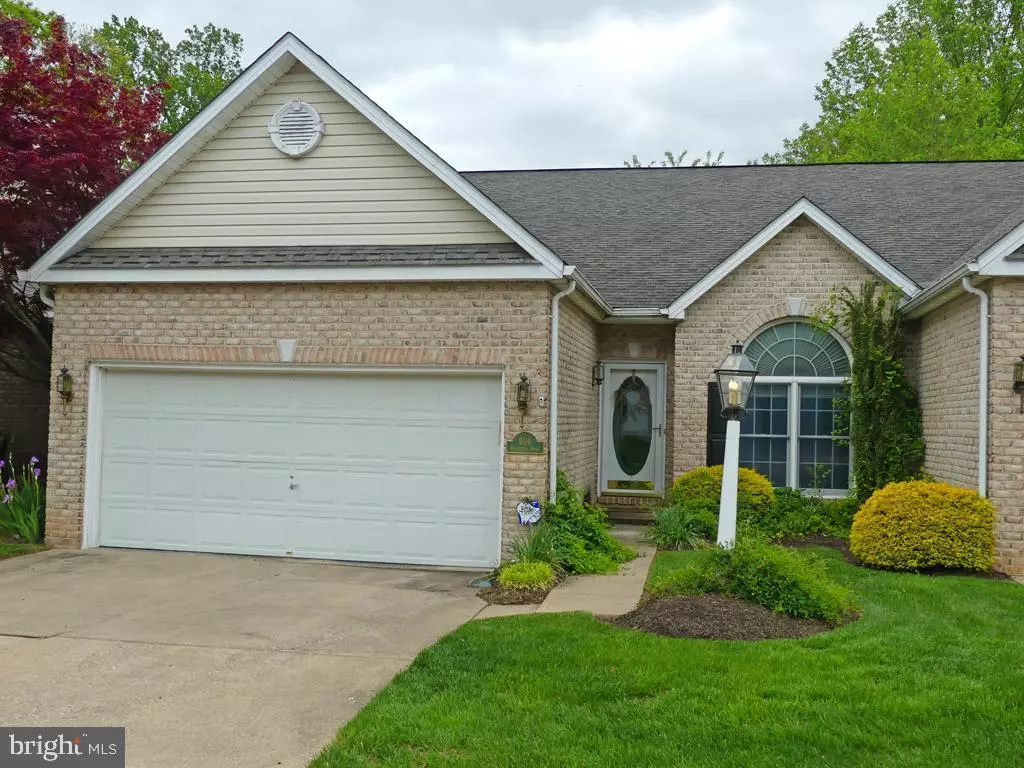$270,000
$280,000
3.6%For more information regarding the value of a property, please contact us for a free consultation.
904 WHISPERING RIDGE LN Bel Air, MD 21015
2 Beds
2 Baths
2,319 SqFt
Key Details
Sold Price $270,000
Property Type Townhouse
Sub Type Interior Row/Townhouse
Listing Status Sold
Purchase Type For Sale
Square Footage 2,319 sqft
Price per Sqft $116
Subdivision Scots Fancy
MLS Listing ID MDHR249224
Sold Date 07/28/20
Style Carriage House,Villa
Bedrooms 2
Full Baths 2
HOA Fees $36/qua
HOA Y/N Y
Abv Grd Liv Area 1,519
Originating Board BRIGHT
Year Built 1996
Annual Tax Amount $3,368
Tax Year 2019
Lot Size 3,949 Sqft
Acres 0.09
Property Description
Brick Front Villa w/2 Car Garage. Open Flr Plan w/over 1500 sq ft of Liv Space on Main Lvl. White Kit w/Corian C-Tops, Tile Flr, Breakfast Bar, W-in Pantry, Laundry Area, Frig w/Ice Maker, Gas Stove & B-in Micro. Fam Rm adjoins Kit w/Hwd Flr, Ceil Fan/Light, Gas FP w/Marble Surround/Mantle, Chair Rail, Crown Mold & Slider to Screened in Deck. Liv/Dine Combo w/Vaulted Ceil & Hwd Flr. Main Lvl Mstr Bedrm w/W-in Closet & Luxury Bath w/Garden Soak Tub, Dbl Vanity & Dbl W-in Shower. LL w/Great Rm, Slider to Patio , Gas FP, Bedrm 2, Bath 2, Workshop & Storage Rm. HOME HEAVILY SMOKED IN. NEEDS UPDATING & TLC.
Location
State MD
County Harford
Zoning R3
Rooms
Other Rooms Living Room, Dining Room, Primary Bedroom, Bedroom 2, Kitchen, Family Room, Basement, Great Room, Workshop, Bathroom 2, Primary Bathroom
Basement Full, Outside Entrance, Partially Finished, Walkout Level, Windows, Heated, Daylight, Partial
Main Level Bedrooms 1
Interior
Interior Features Carpet, Ceiling Fan(s), Central Vacuum, Chair Railings, Crown Moldings, Entry Level Bedroom, Family Room Off Kitchen, Floor Plan - Open, Primary Bath(s), Pantry
Heating Forced Air, Programmable Thermostat
Cooling Ceiling Fan(s), Central A/C
Flooring Hardwood, Ceramic Tile, Partially Carpeted
Fireplaces Number 2
Fireplaces Type Fireplace - Glass Doors, Gas/Propane, Mantel(s)
Equipment Built-In Microwave, Dishwasher, Disposal, Dryer - Electric, Exhaust Fan, Icemaker, Oven/Range - Gas, Refrigerator, Stove, Washer
Fireplace Y
Window Features Double Pane,Screens,Sliding
Appliance Built-In Microwave, Dishwasher, Disposal, Dryer - Electric, Exhaust Fan, Icemaker, Oven/Range - Gas, Refrigerator, Stove, Washer
Heat Source Natural Gas
Laundry Main Floor
Exterior
Parking Features Garage - Front Entry, Garage Door Opener, Inside Access
Garage Spaces 2.0
Utilities Available Cable TV, Phone
Water Access N
Roof Type Asphalt
Accessibility 2+ Access Exits
Attached Garage 2
Total Parking Spaces 2
Garage Y
Building
Story 2
Sewer Public Sewer
Water Public
Architectural Style Carriage House, Villa
Level or Stories 2
Additional Building Above Grade, Below Grade
Structure Type 9'+ Ceilings,Cathedral Ceilings,Vaulted Ceilings
New Construction N
Schools
School District Harford County Public Schools
Others
Senior Community No
Tax ID 1303276856
Ownership Fee Simple
SqFt Source Assessor
Acceptable Financing FHA, Cash, Conventional, VA
Listing Terms FHA, Cash, Conventional, VA
Financing FHA,Cash,Conventional,VA
Special Listing Condition Standard
Read Less
Want to know what your home might be worth? Contact us for a FREE valuation!

Our team is ready to help you sell your home for the highest possible price ASAP

Bought with Michael S Phipps • Long & Foster Real Estate, Inc.




